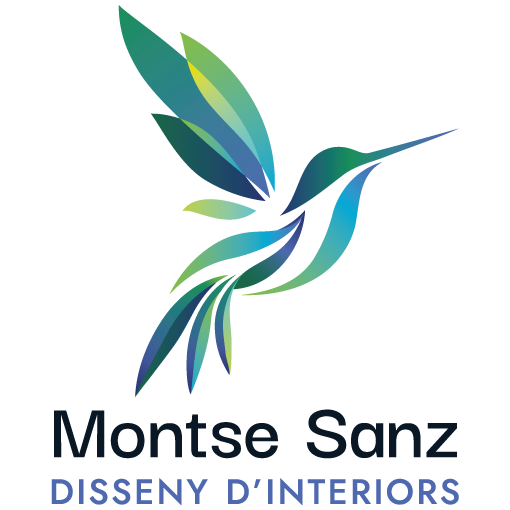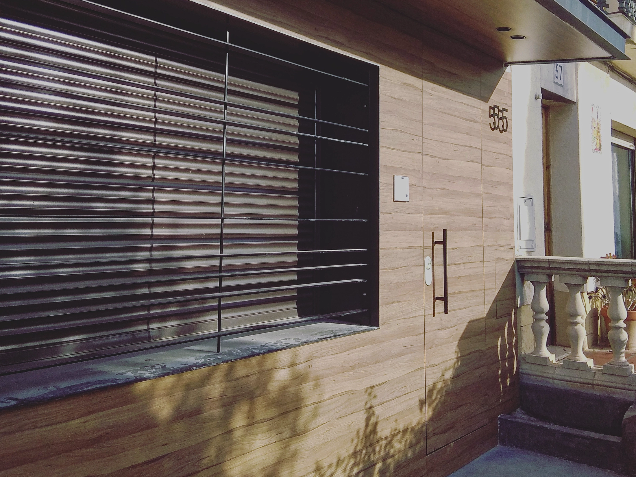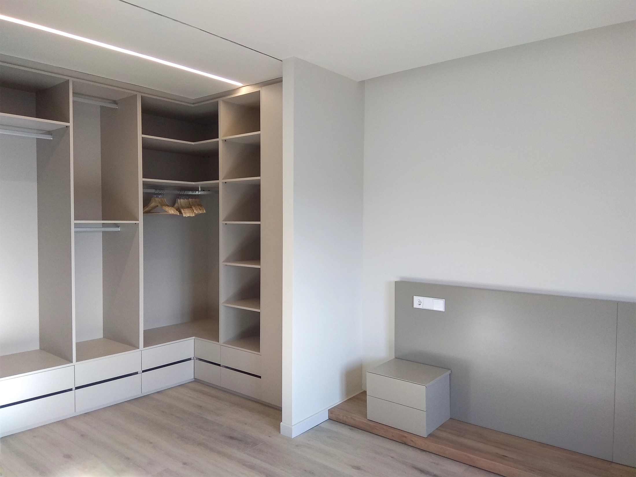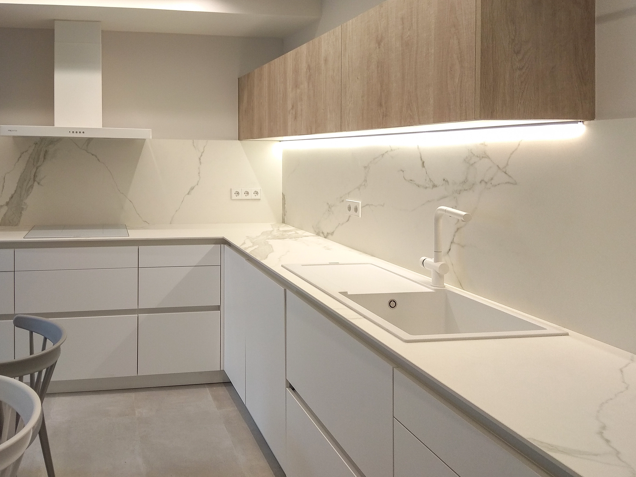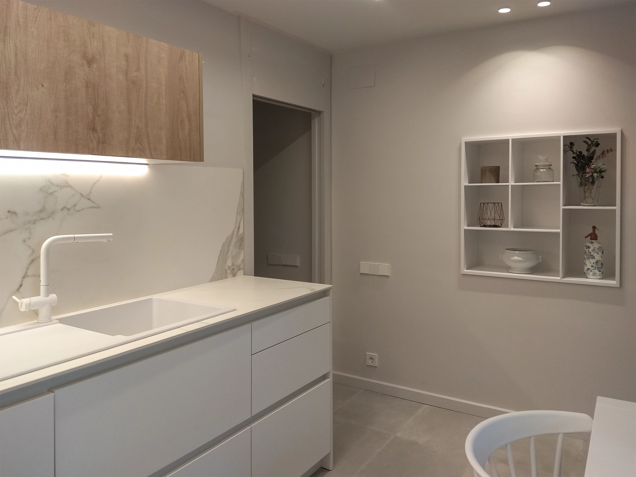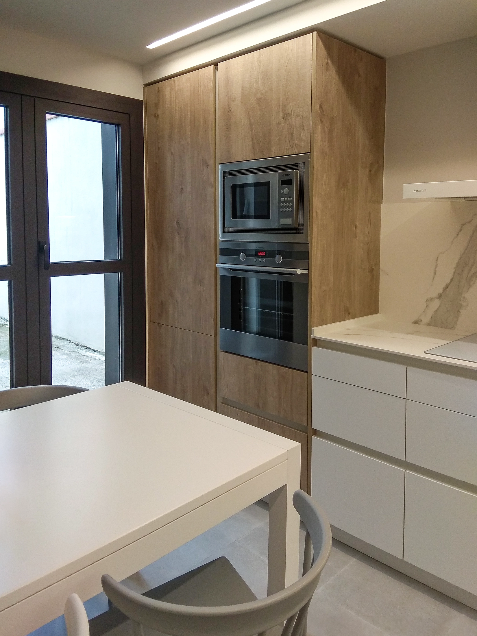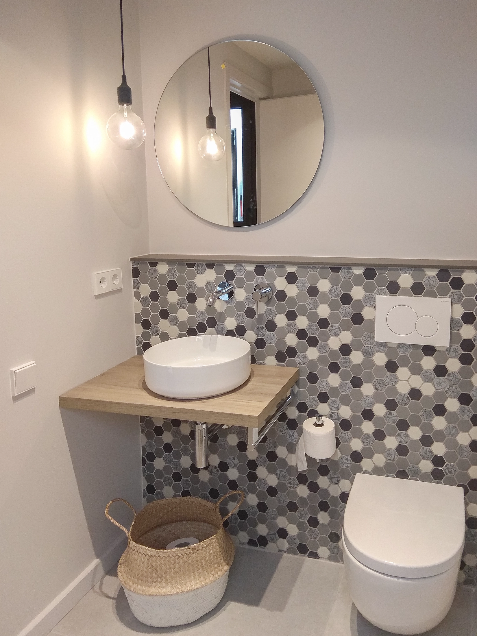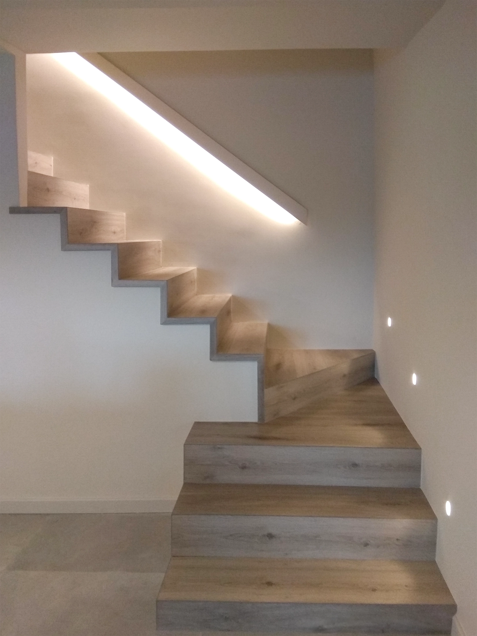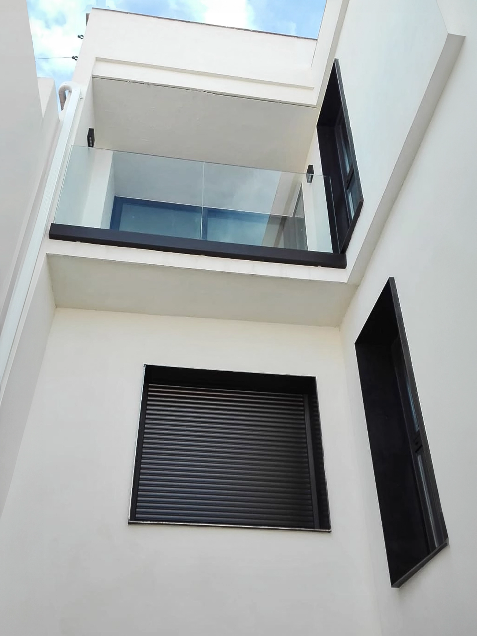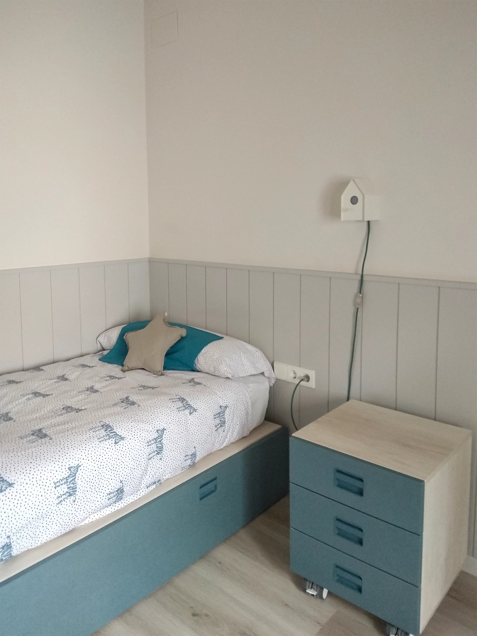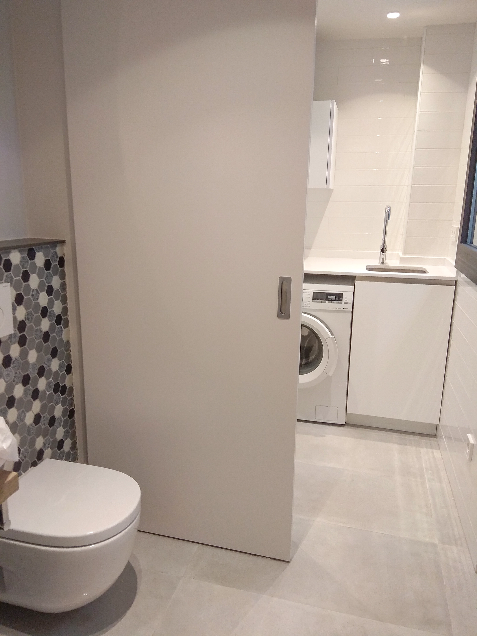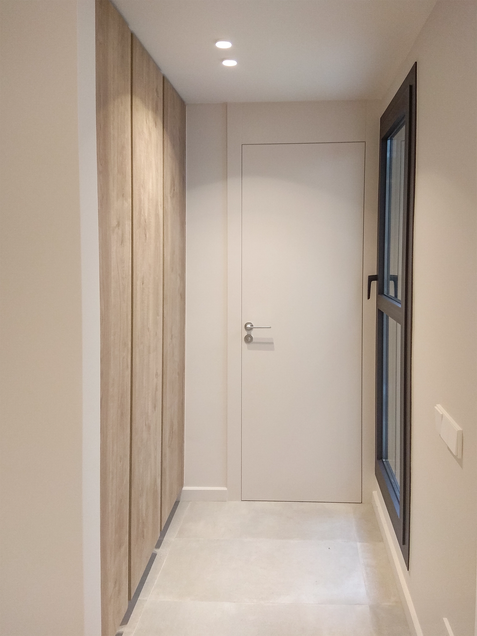Gladys House (La Esencia)
Interior design
in homes
TYPE OF PROJECT
Rehabilitation and Interior Design
LOCATION
Barcelona, 2014
In this project we found a house with numerous additions that lacked a cohesive criterion. Our main objective was to eliminate these additions, clean up the space and create spacious and functional environments. We are dedicated to clearing the space of unnecessary additions, restoring the structural integrity of the home. Once this phase is complete, we focus on maximising the functionality and spaciousness of each area.
To add even more light and connection to the outside, we decided to convert a window into a large access to the courtyard. This change not only brings a sense of openness and fluidity to the space, but also harmoniously integrates the interior with the exterior environment, creating a smooth and natural transition between the two.
At the end of the project, we managed to transform a disorganised home into a harmonious and welcoming space, where every detail has been carefully considered to create a harmonious and welcoming living experience. where functionality and aesthetics combine in perfect harmony”.
Trust in the hands of an interior designer to carry out your interior design project. See a selection of our projects.
