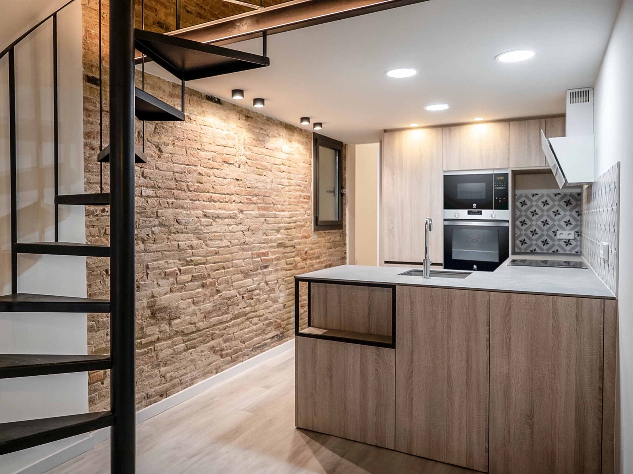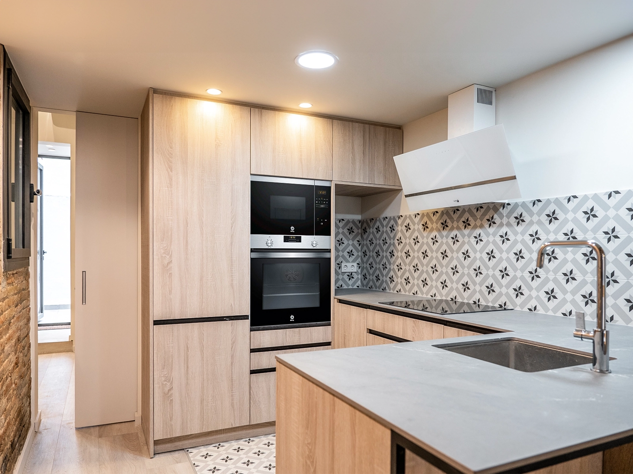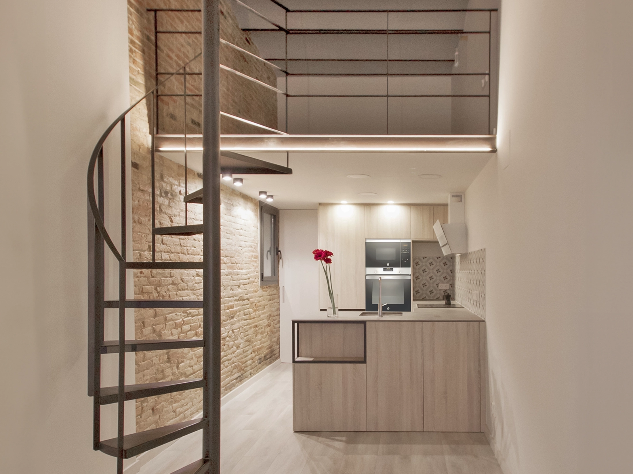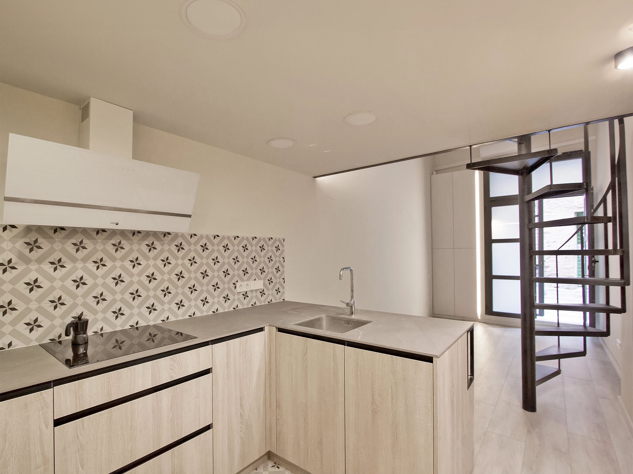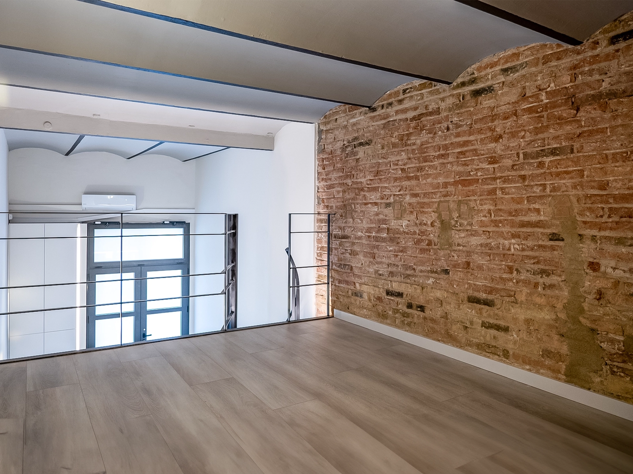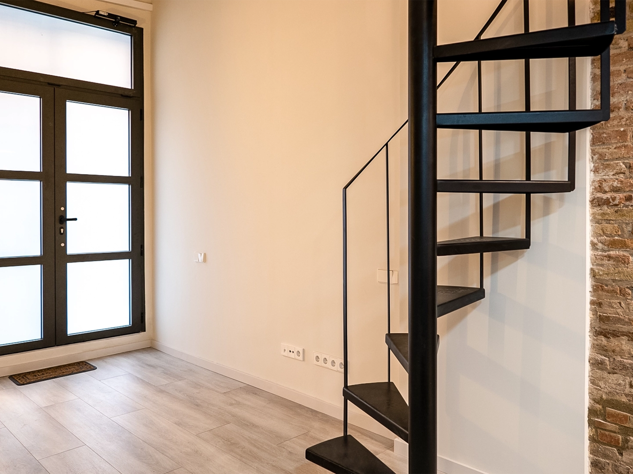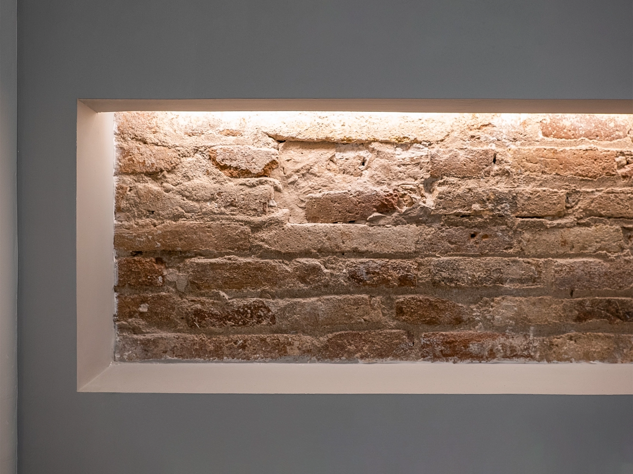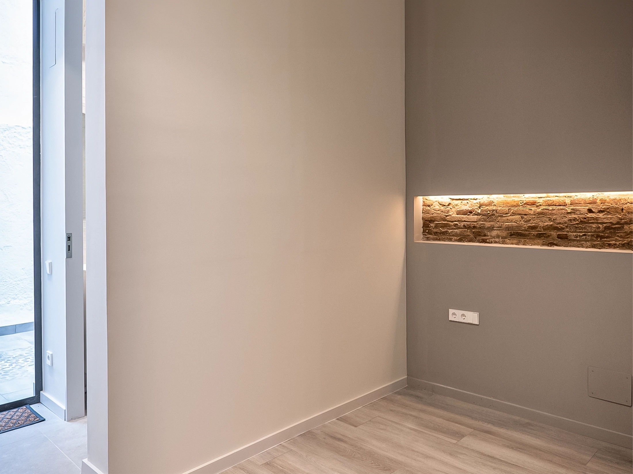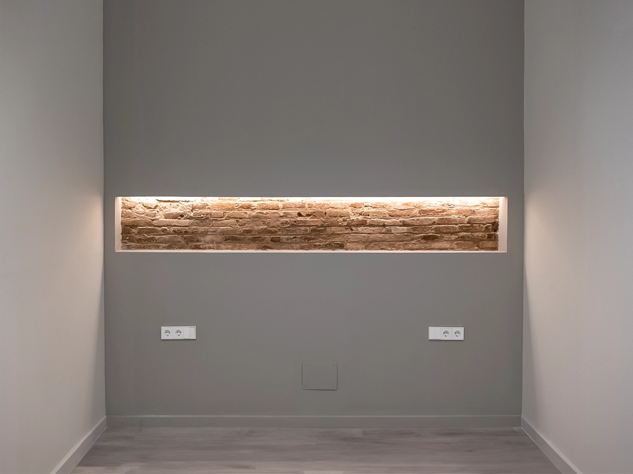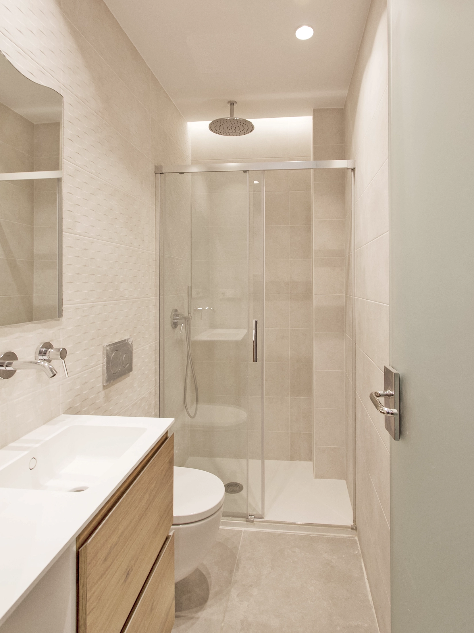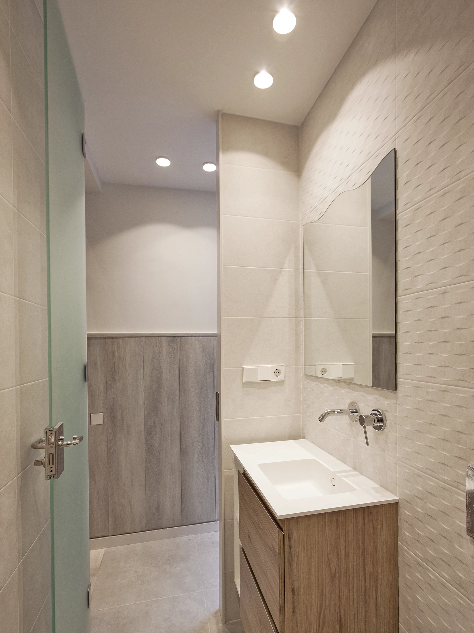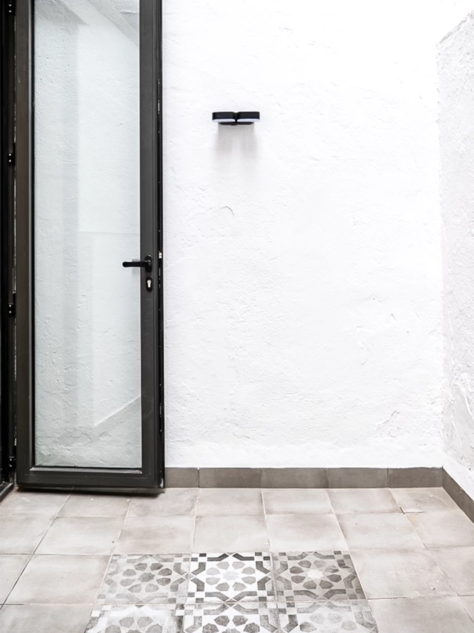D’en Blanco House (Transformación)
Home Interior Design
TYPE OF PROJECT
Interior design
LOCATION
Sants, 2021
This project was born from the client’s vision of transforming an old hairdressing salon into an attractive home for sale. The original space was a narrow, elongated tube, but with a generous height that offered potential. At the back, a small courtyard provides a source of natural light.
To give it personality, taking advantage of the age of the property, a wall was left with exposed brickwork and the false ceiling was removed to expose the original Catalan vaulted ceiling. A mezzanine was created with a half-spiral iron staircase, custom-designed to fit the limited space. The kitchen was designed in an open-plan format to give a greater sense of spaciousness. A bedroom and an enlarged bathroom were located at the back, taking advantage of part of the courtyard.
The design is characterised by its clean and refined design, with modernist touches that add visual interest. The result is a home that combines functionality, style and character, ideal for those looking for a home with charm and personality.
Trust in the hands of an interior designer to carry out your renovation project. See a selection of our projects.



