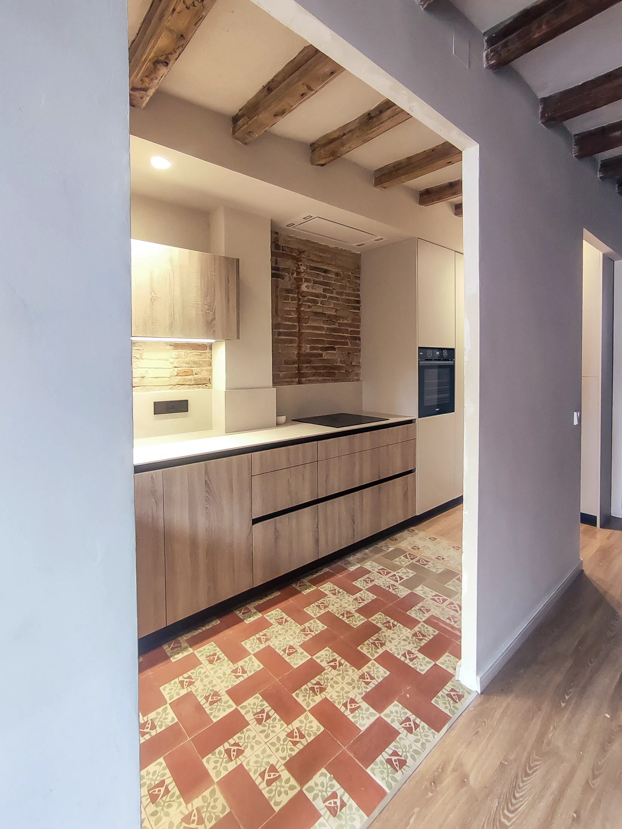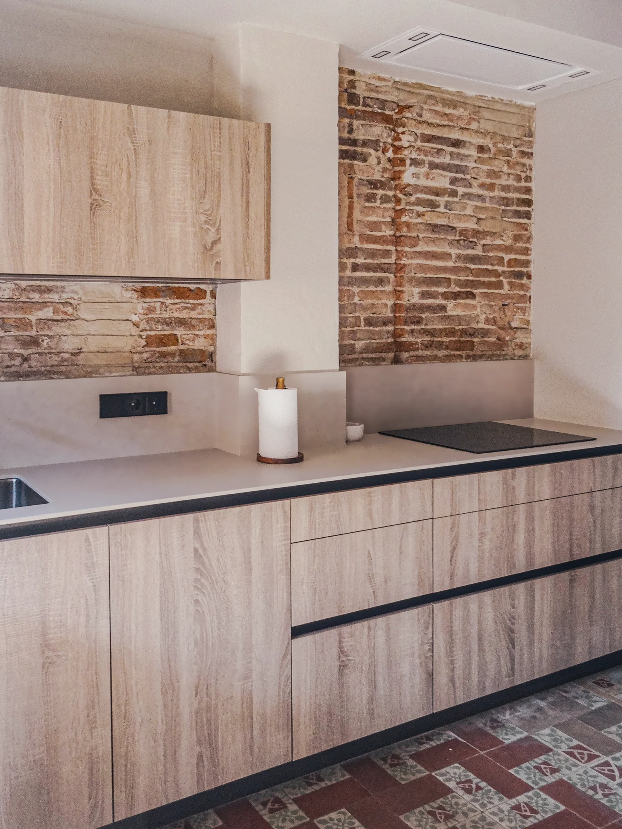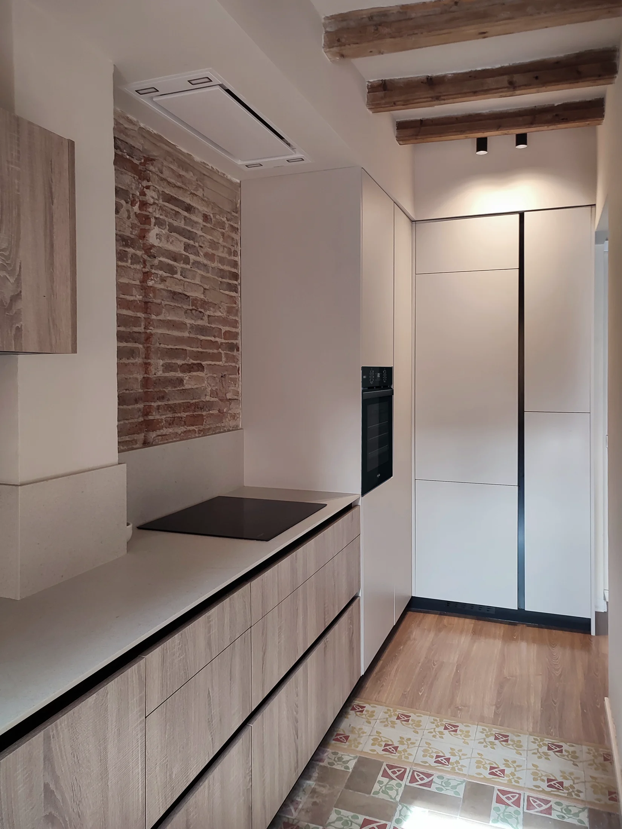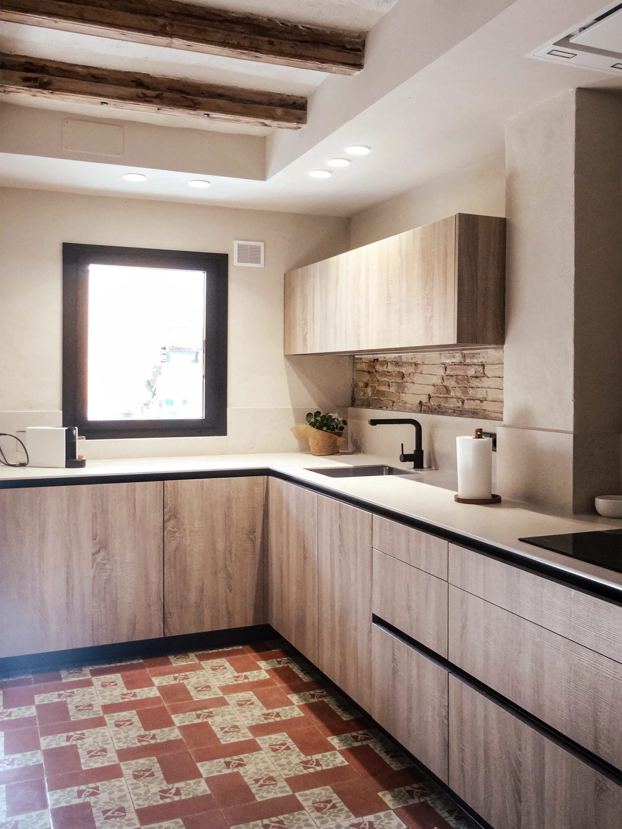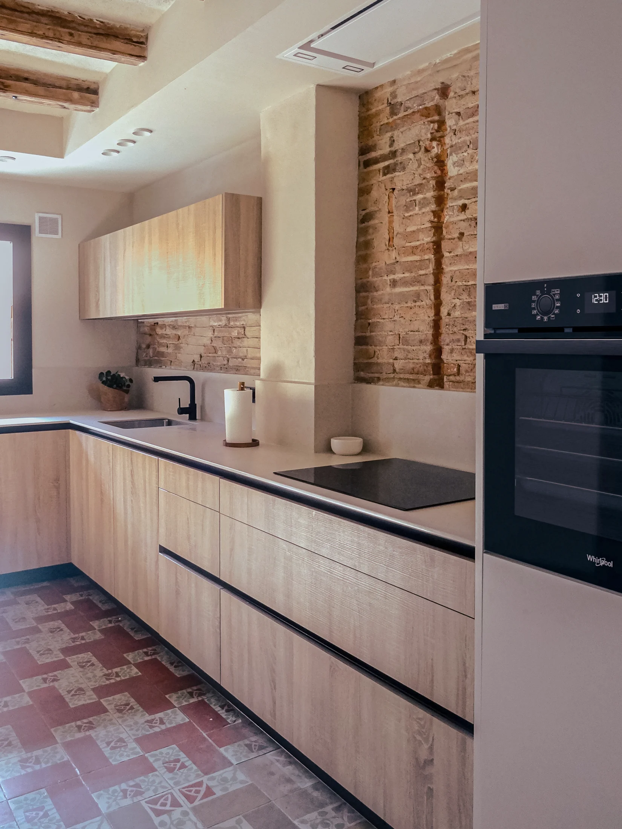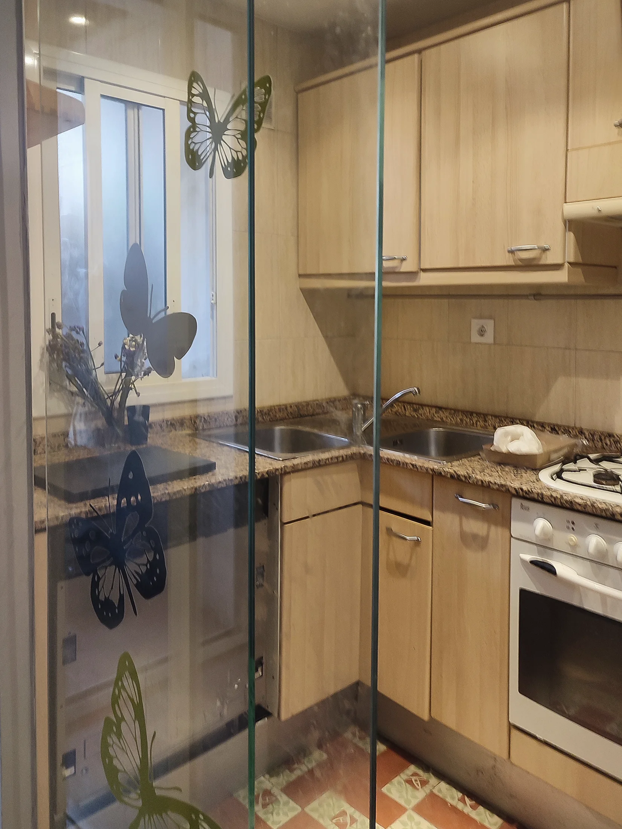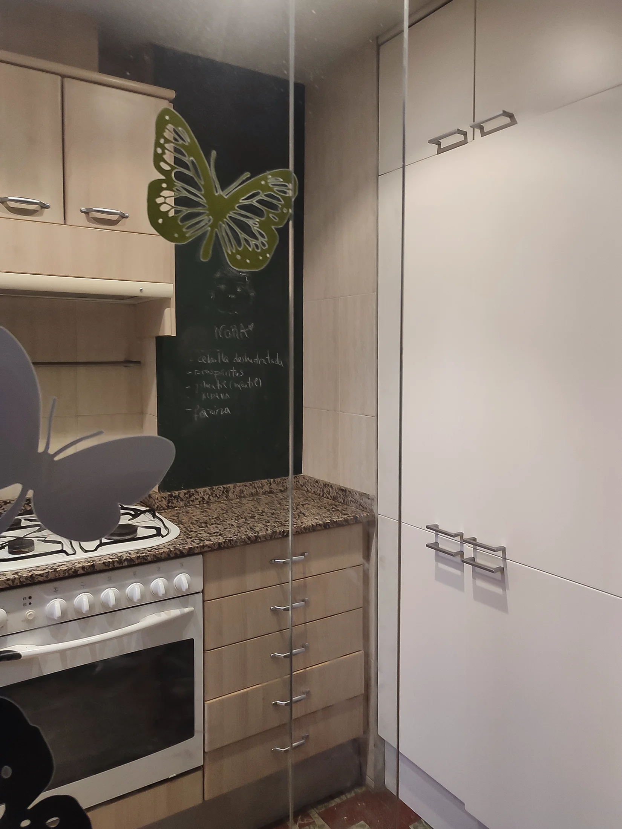Hostafrancs House (Chispa)
House Reform
TYPE OF PROJECT
Interior design
LOCATION
Barcelona, 2021
It was a small flat of 50 m2 with a rich history dating back to 1885. In this project, we faced an exciting challenge: to redefine and revitalise a space with many divisions while preserving its original structure and historic charm. One of our key decisions was to relocate the hydraulic mosaics, creating elegant carpets that bring the floor to life and honour the architectural heritage of the site.
In addition, we chose to remove the ceilings to expose the wooden beams, adding a touch of authenticity and warmth to the atmosphere. We eliminated all partitions to create larger and more fluid spaces, making the most of natural light and the feeling of openness.
To maximise the space, we decided to enclose the terrace and convert it into an additional room, offering even more versatility and functionality to the flat. Our intention was to fuse the charm of the modernist style with an updated, minimalist design, creating an environment that celebrates the history of the place while adapting to contemporary needs and tastes.
The result is a space that breathes balance where every detail has been carefully considered to create a harmonious and welcoming living experience.
Trust in the hands of an interior designer to carry out your renovation project. See a selection of our projects.



